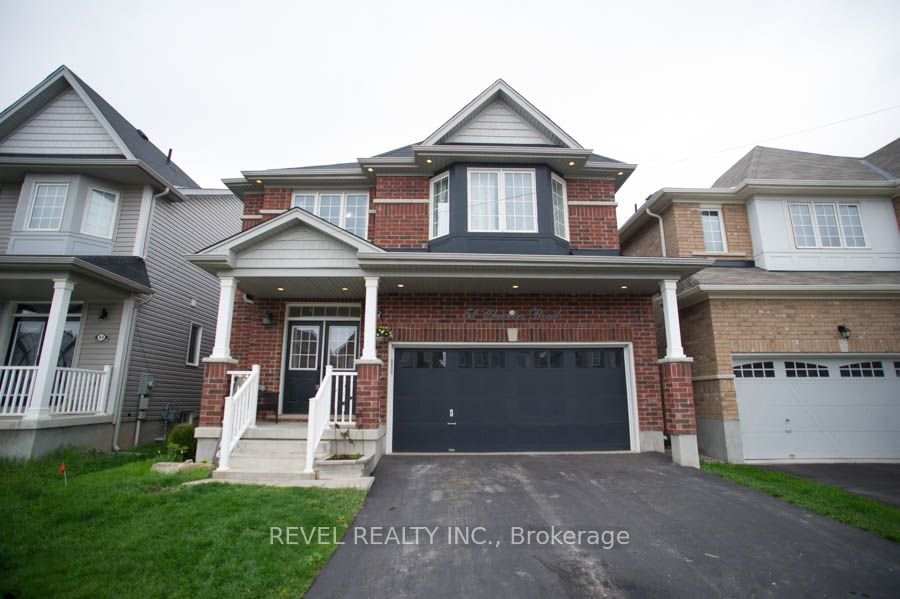$949,900
$***,***
4-Bed
4-Bath
2000-2500 Sq. ft
Listed on 5/1/23
Listed by REVEL REALTY INC.
Welcome To 51 Cheevers Road. Offering 4 Beds, 3.5 Baths, Double Car Garage & Finished Basement. Walk Onto The Covered Front Porch Into The Spacious Foyer. The Home Has Been Neutrally Painted & Has Pot Lights Throughout. To Your Left You Will Find The Dining Room. Both The Living & Dining Room Have Laminate Flooring, The Rest Of The Main Floor Is Ceramic Tile. The Living Room Has A Floor To Ceiling Stone Wall With A Built-In Natural Gas Fireplace. The Eat-In Kitchen Offers Granite Countertops, Stainless-Steel Appliances, Including A Gas Stove, Upgraded Subway Glass Tile Backsplash, A Large Island & Sliding Doors To Your Fully Fenced Backyard. The Main Floor Is Complete With A 2-Piece Bath. Upstairs Is The Primary Bed With A Walk-In Closet & 5-Piece Bath With A Soaker Tub & Double Sinks. The Upper Floor Has 3 Additional Beds With Closets, 4-Piece Bath & Upper Floor Laundry. Downstairs Is A Large Rec Room & Another Bath With A Standup Shower & Rainfall Shower Head.
X5923600
Detached, 2-Storey
2000-2500
3+2
4
4
2
Attached
4
6-15
Central Air
Finished, Full
N
Brick
Forced Air
Y
$5,077.89 (2022)
< .50 Acres
98.43x36.09 (Feet)
